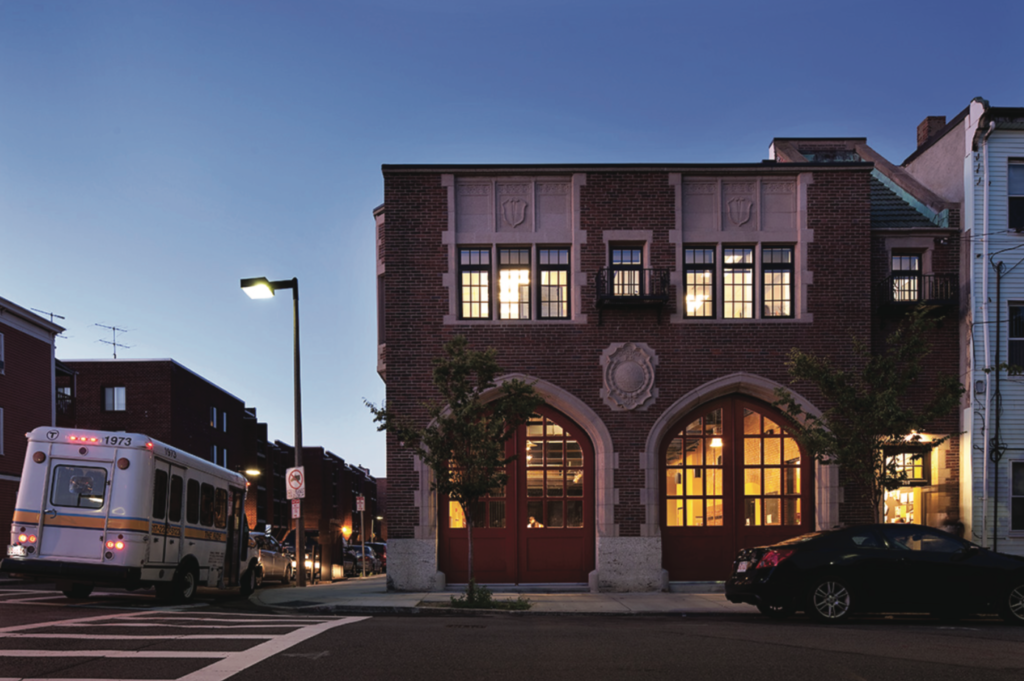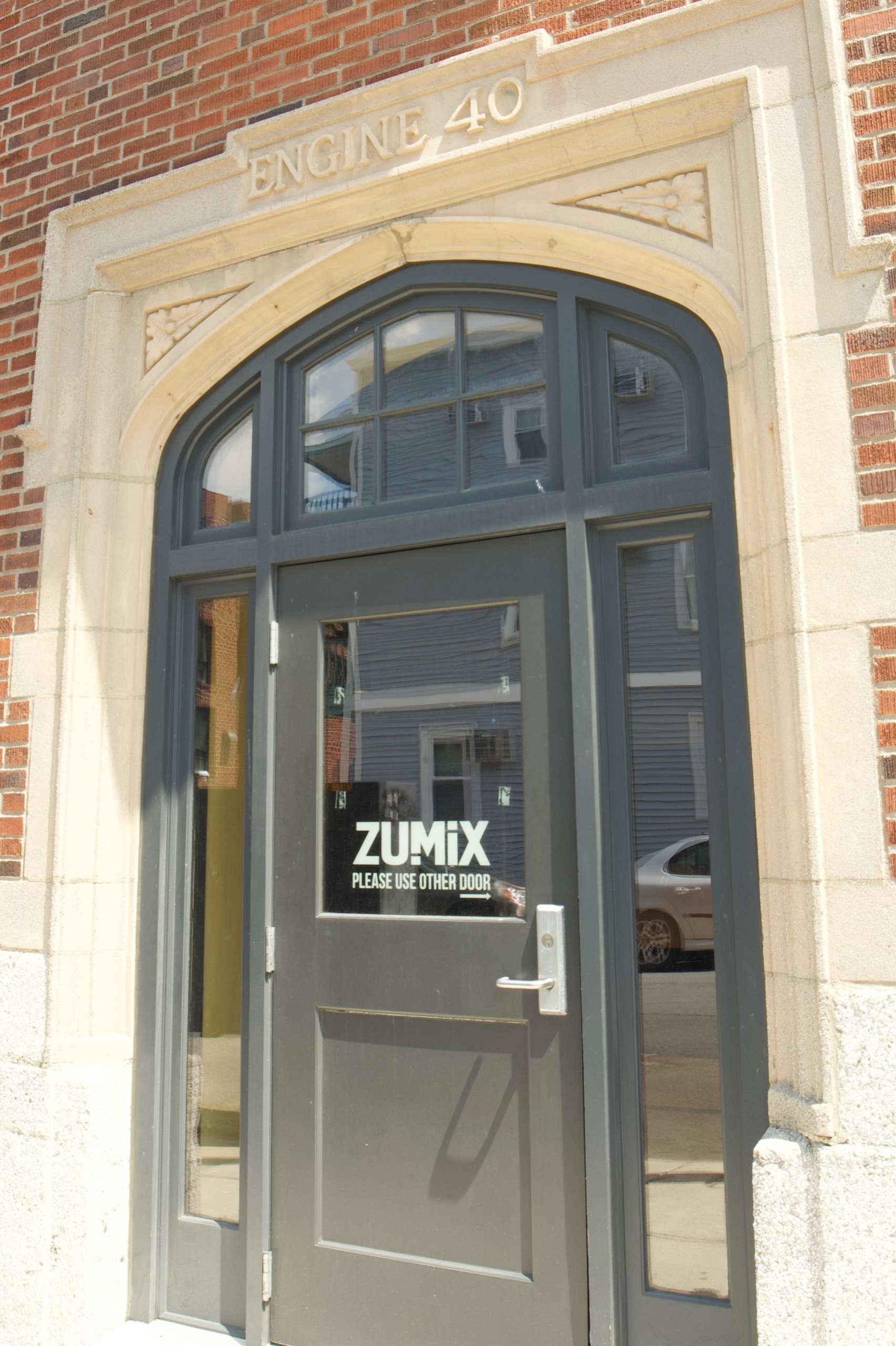

Zumix Community Music Center
Location: East Boston, MA • Size: 109,494 sq. ft. • Completed: January 2010 • Developer: East Boston CDC
PROJECT OVERVIEW
Zumix is a non-profit cultural organization that provides free after school and summer enrichment programs for youth in the Greater Boston area. In May of 2005, Zumix was awarded the rights to renovate the former Engine Company 40 Firehouse at 260 Summer Street in East Boston, a 9000 SF building, into a state of the art music center. New Ecology, Inc. (NEI) served as the primary owner’s representative and green consultant on the project. After 3.5 years of fundraising, and a year of construction, Zumix moved into the Firehouse in January 2010.

The Engine Company 40 Firehouse facility offered Zumix and NEI a very special opportunity: the potential to transform a long-abandoned building into a beautiful, functional, and inspiring cultural and performance space for Zumix and the community at large, while educating youth and community on the importance of green construction. The open layout of the first floor serves as a welcoming classroom and community performance space. The second floor houses a cutting-edge recording studio, complete with a control room, live room, and isolation booth. In addition, there is as a small kitchen and lounge area for program staff, an administrative office, and a conference room. The basement level contains three music instruction rooms, and a smaller group instruction room for the young students in the Sprouts program, a multi-media production lab, and perhaps most notably, the Zumix radio station. The building utilizes audio inter-connectivity between these spaces that allow for broadcast and recordings of live events.
GREEN PROCESS & GOALS
Zumix closed on the firehouse in December 2008 and began construction in January 2009. Their goal was to renovate the building to be energy and water efficient, healthy, and to minimize the negative impact on the environment. In doing this, they would not only save a historic neighborhood building, but contribute to a healthier environment while improving their financial sustainability by saving energy costs and attracting funders who support “green” organizations.
GREEN EFFICIENCY STRATEGIES
The design of the heating and cooling systems in the Firehouse facility were of utmost importance when designing a proper HVAC system for the Zumix facility. The applied design utilized technologically advanced, energy efficient methods of keeping the building comfortable. Because this building has a radio station and recording equipment in the basement, as well as a second floor studio putting off heat, it required heating and cooling at the same time. A state-of-the-art VAR HVAC system with heat recovery system was installed to facilitate efficient simultaneous heating, cooling, and ventilation.
The exterior of the Firehouse is the original brick facade. A cavity was constructed using metal frames to contain new insulation. NEI specified a high performance spray foam insulation to fill the new wall cavity. This greatly decreased the amount of heating and cooling necessary for the space. The building also utilizes large, specially coated windows that keep in the cool air during the summer and the warm air during the winter. Additionally, white roofing material was used to reduce the heat island effect and keep the building cool during the summer.
Lighting is highly efficient, with motion sensors placed throughout the building, ensuring that lights are turned on only when a space is occupied and insufficient daylight is available. All toilets and faucets use minimal water compared to standard appliances. The building’s backyard contains light paving stones to minimize heat island effect, and the plants are native to the New England climate, eliminating the need to water the garden. To encourage employees to ride bicycles to work, bicycle racks and a low-flow shower were installed.
The floors on the first floor of the Zumix building are made of bamboo, a rapidly renewable and highly durable material. Floors on the second floor are made from cork, a renewable and durable building material that also absorbs sound. Floors in the basement are made from rubber, which is renewable, and will not swell from any moisture in the basement.

Each floor contains organized recycling stations to accommodate Zumix’s planned recycling training to educate youth on the proper ways to dispose of trash and recyclables. This 10-week project provided an incredible learning opportunity for the students who worked on the project, as well as the students who conduct tours of the building for community members and donors. Green Tours of the facility continue to engage guests by combining factual green technology information with concrete visual examples as they walk through the building. To increase awareness of green building, the Fall 2009 radio journalism students at Zumix created an audio tour highlighting the building’s green features.
DURABILITY & HEALTH STRATEGIES
All of the paints, glues, and sealants used in construction were low VOC. Volatile Organic Compounds are bad for the environment because they’re an ozone-depleting compound. They are also unhealthy for people to inhale.
GREEN CERTIFICATIONS & ACHIEVEMENTS:

• LEED NC v 2.2 Gold
• Boston Preservation Alliance 2010 Preservation Achievement Award: Significant Neighborhood Rehabilitation

